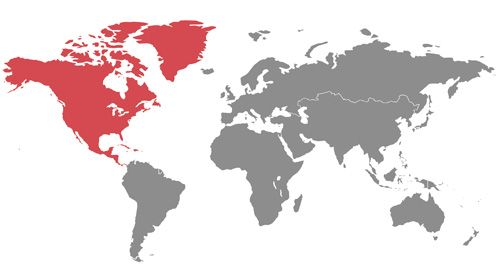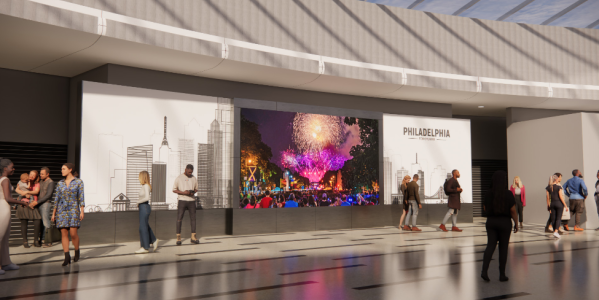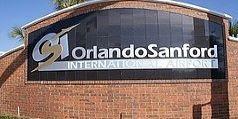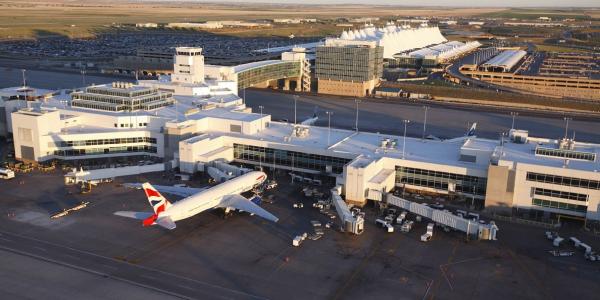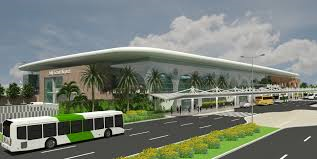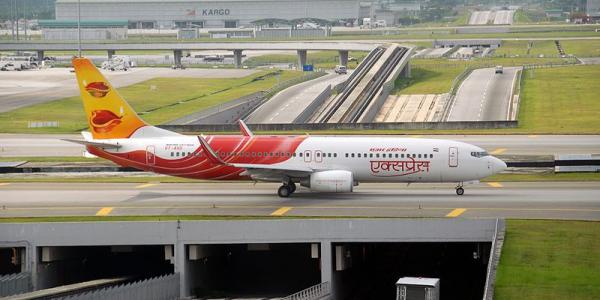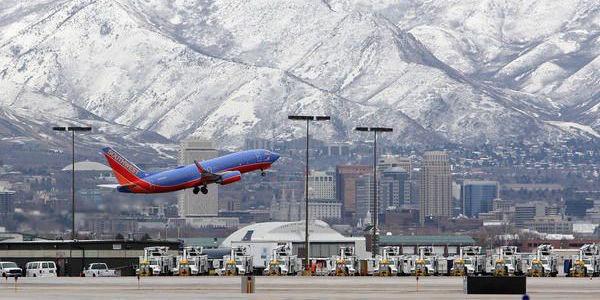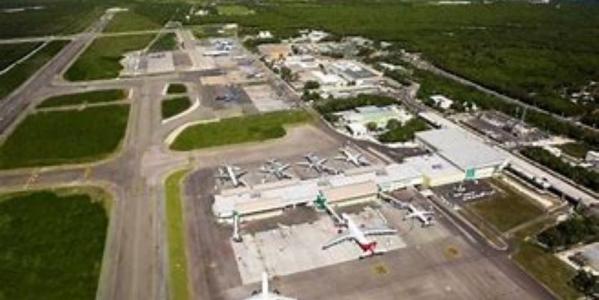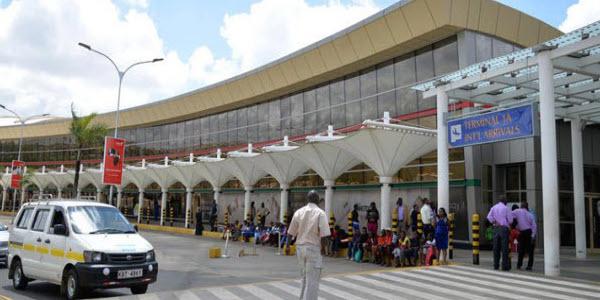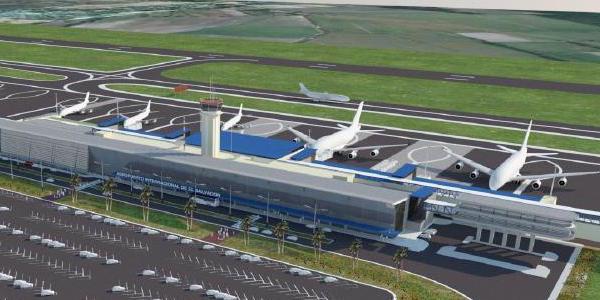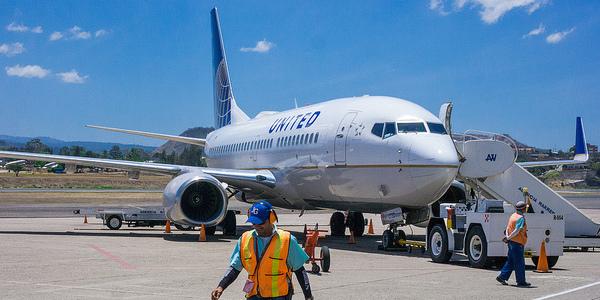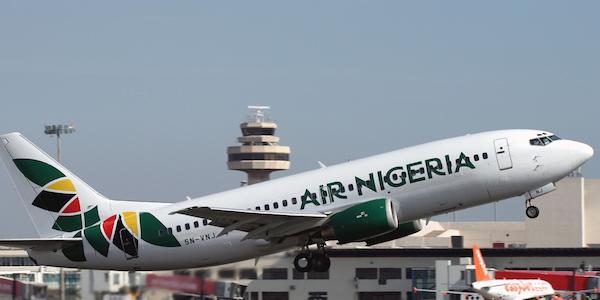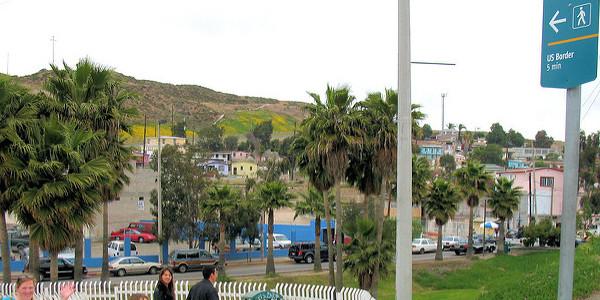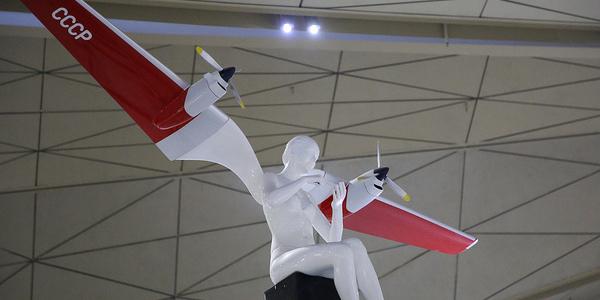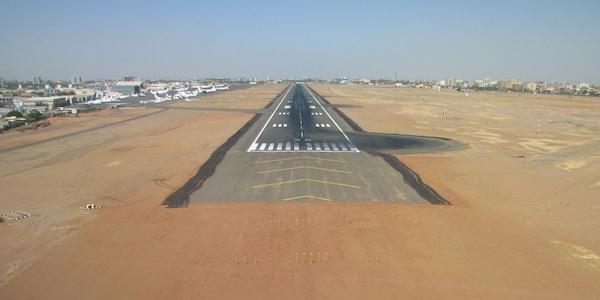Salt Lake City International Airport
Project Parking Guidance System Design Services Airport Redevelopment Project (ARP)
Salt Lake City, Utah, USA
Project Description
A new multi-level parking structure has been erected as part of the new Salt Lake City International Airport – Airport Redevelopment Project (ARP). The new parking structure is located adjacent to the new passenger terminal and will replace the existing parking structure which is currently being demolished. The new parking structure is comprised of 5 floor levels and can accommodate up to 3,600 parking spaces. Level 1 is dedicated exclusively to rental car agencies while Levels 2-5 are dedicated to passenger parking. Passenger parking services include valet and reserved parking as well as dedicated spaces for electric vehicles, fuel efficient vehicles and general passenger parking.
The Parking Guidance System provides parking guidance cameras and dynamic signage for space availability that identifies total spaces as well as spaces available per level and area.
The JW Group (JWG) was responsible for the preparation of complete design, construction and procurement documentation including graphic design, cost estimating, procurement support and onsite construction supervision.

