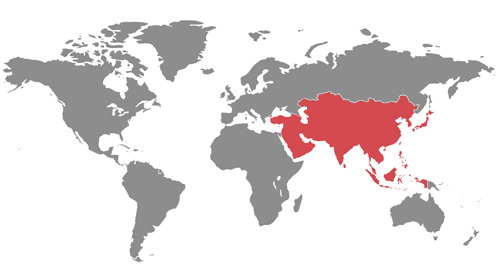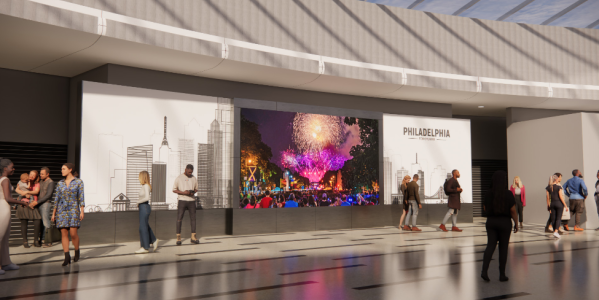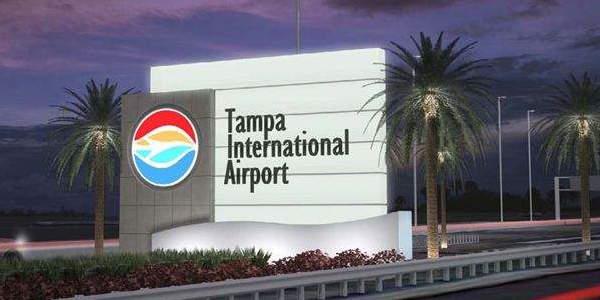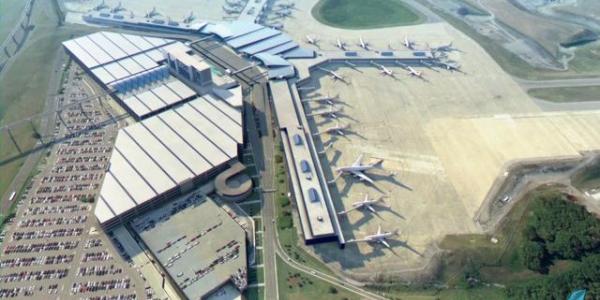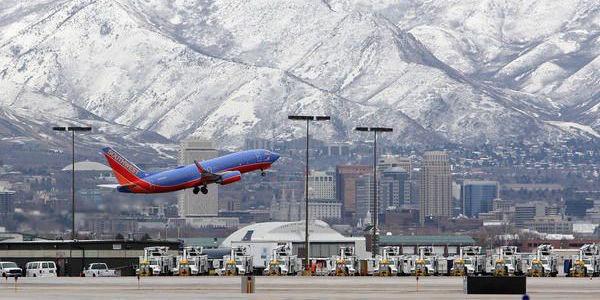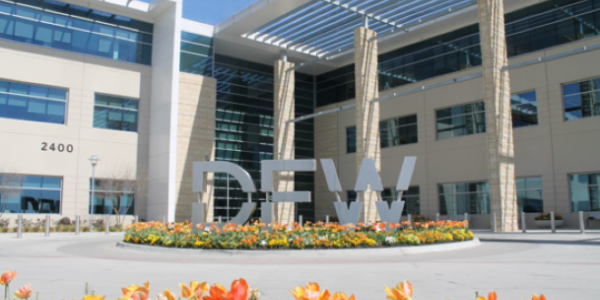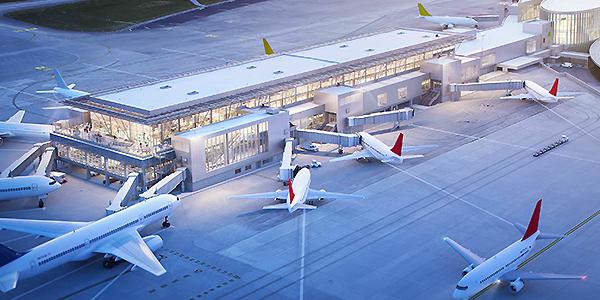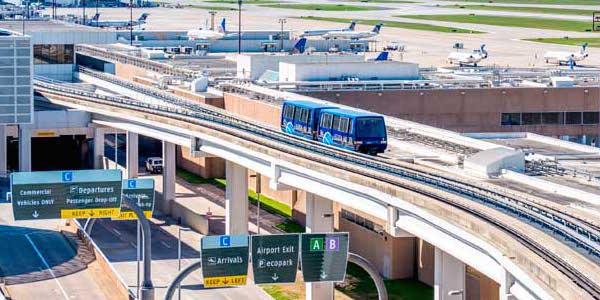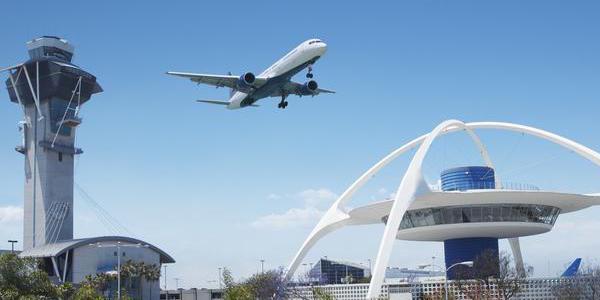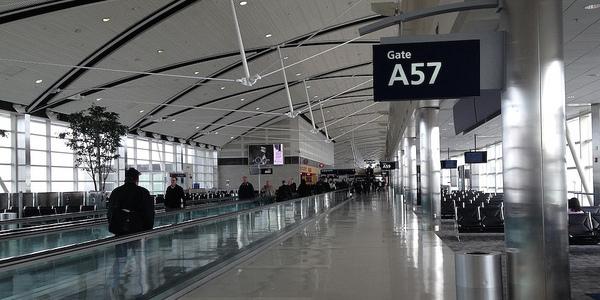Farwaniyah, Kuwait, West Asia
Project Description
Phase 1
The Master Plan Update focused on updating the existing Master Plan which was previously updated by NACO in 1982. The Master Plan Update outlined all airport facilities which were considered necessary in order to handle the forecasted passenger and cargo traffic volumes expected until the year 2034.
The services prepared as part of the Master Plan Update included:
- Airport Land-use Alternatives
- Traffic Forecast
- Aerial Survey
- Assessment and Analysis of Existing Facilities
- Schematic Design for a New Passenger Terminal and Ancillary Buildings
- Rough Order of Magnitude Costing for all airport development
Phase 2
Upon completion of the Master Plan Update, services commenced immediately for Phase 2 which include the preparation of a Privatization Feasibility Study (PFS). Based on the facilities proposed in the Final Master Plan Update Report, the PFS identified all facilities that were considered feasible to be developed through a private investment scheme.
Architectural Schematic Design Documents and detailed Financial Models were prepared for the following airport facilities:
- Passenger Terminal Building
- Multi-storey Terminal Car Park
- Terminal and Transit Hotel
- Catering Facility
- Aircraft Maintenance
- Cargo Facility
- Petrol Station
Work completed in Phase 1 & 2 include:
- On-site project management.
- Preparation of Schematic and Conceptual Design Documents including 3-D renderings for a new 4-level Passenger Terminal consisting of 220,000 m² and capable of accommodating 18-20 million passengers annually.
- Preparation of Conceptual Design Documents for ancillary buildings which were considered feasible for private (BOT) development. Facilities included a Cargo City North Development which consisted of a Cargo Terminal, Customs Office Building, Forwarders Office Complex and Multi-story Car Park. Further ancillary buildings consisted of an Aircraft Maintenance Facility, Multi-story Car Park, Catering Facility, Terminal / Transit Hotel and Airport Petrol Station.
- Assessment and Analysis of Existing Terminal Facilities
- Recommendations for enhancing the capacity of the existing terminal until the new terminal commences operations.
- Development of a Terminal Space Program.
- Preparation of various land-use alternatives for incorporating several terminal configurations.
- Airport Development Implementation Scheduling
- Preparation of Rough Order of Magnitude (ROM) costing
- Development of all technical reports and documentation
- Preparation and participation in Client and governmental presentations.

