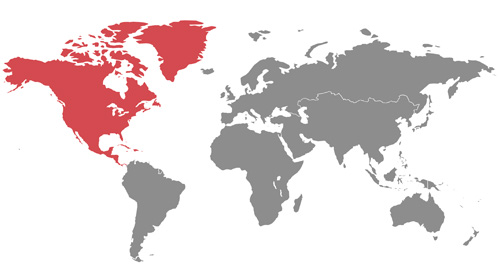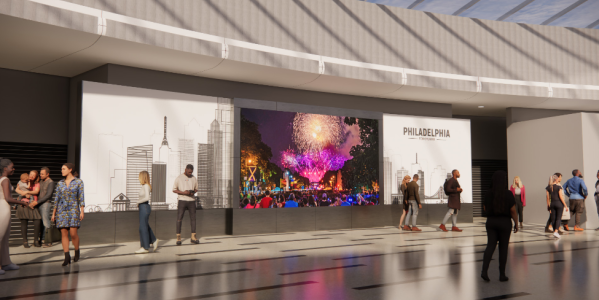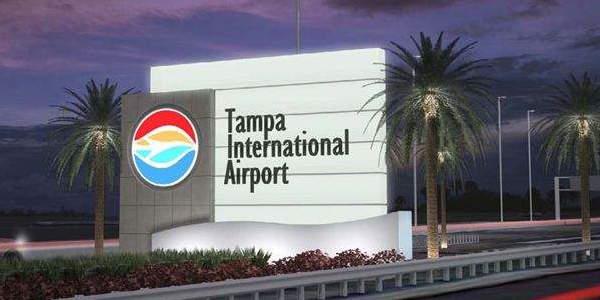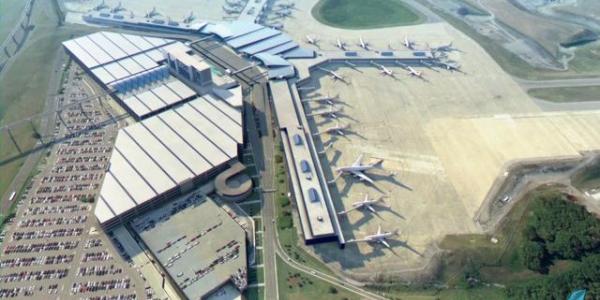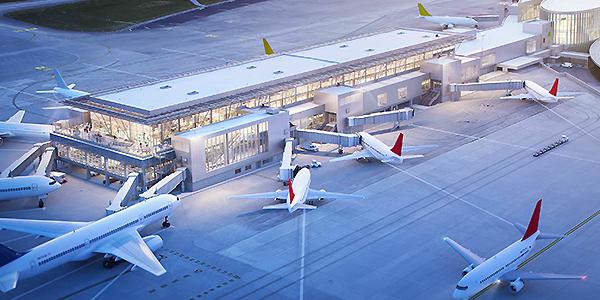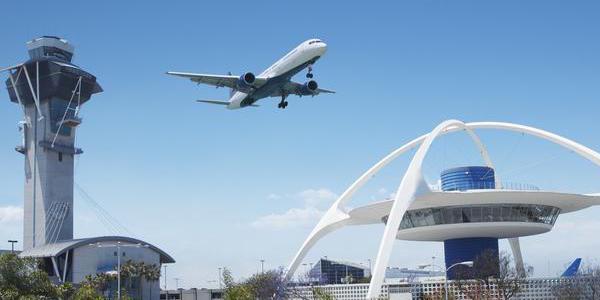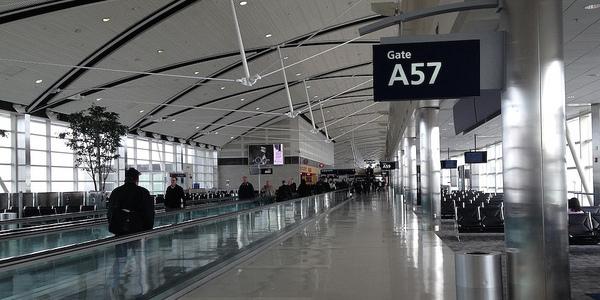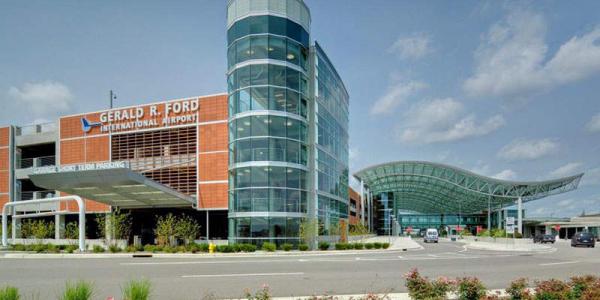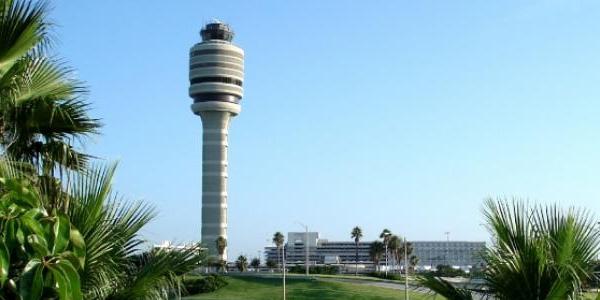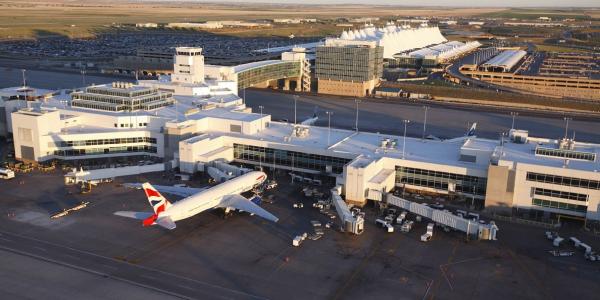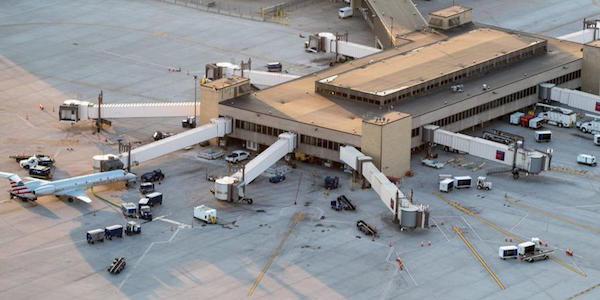Portland International Airport
Project Airport Signage Master Plan
Portland, Oregon, USA
Project Description
The Port of Portland (PoP) initiated the Airport Signage Master Plan to enhance and provide a cohesive approach for implementing campus-wide static and dynamic wayfinding. The Airport Signage Master Plan was intended to serve as the primary design guideline to be used by the individual designers for developing wayfinding design/construction documents for the various capital programs currently underway including, Terminal Balancing (Concourse E Extension), Terminal Core (Ticket Lobby Improvements), Parking Garage expansion and the Consolidated Rental Car Facility (PACR).
Services provided by The JW Group (JWG) included a comprehensive site assessment of all static and dynamic signage locations for all existing airport facilities including terminal, concourses, airport access road, parking garage, curbside areas and airport support areas. All signage elements were cataloged in an electronic GIS-based software application that allows the PoP to obtain specific signage information (i.e. dynamic/static, number of displays, display size, display model, message, mounting type, illuminated/non-illuminated, primary/secondary/tertiary information, directional/confirmation, etc.) and location.
Design options were prepared for the FIDS enclosures and included graphic illustrations for providing dynamic content information (i.e. color, design, font style, font size, information). Additionally, IT System Requirements were prepared that described technology opportunities and industry best-practices that could be implemented to enhance the passenger experience and assist passengers with visual, hearing, mental and physical impairments.

