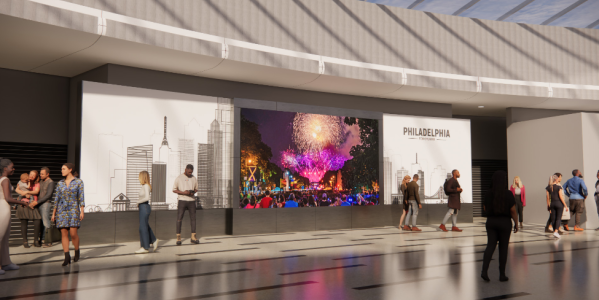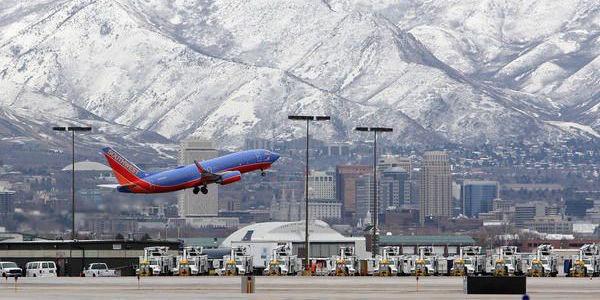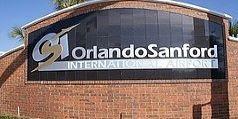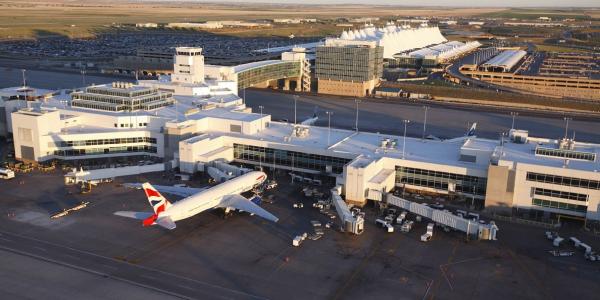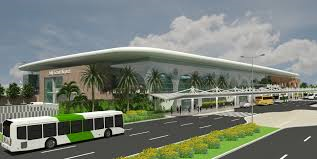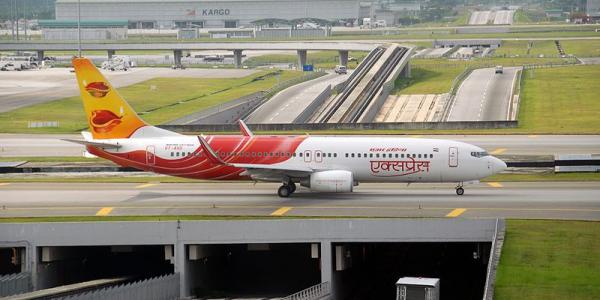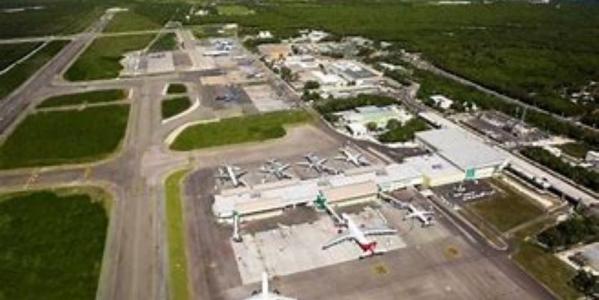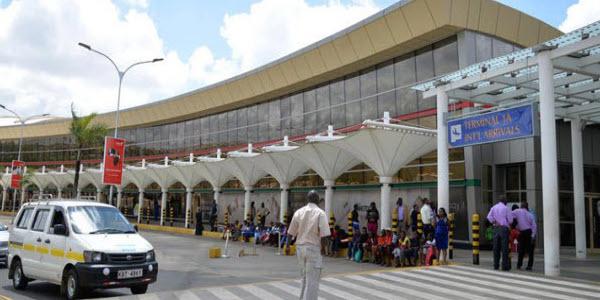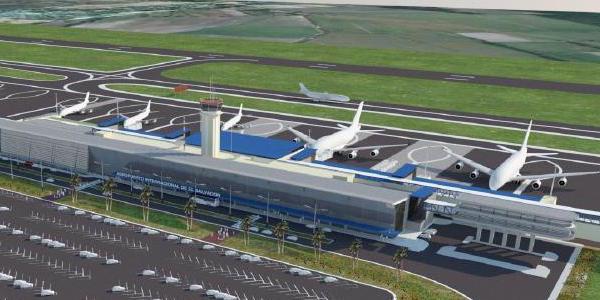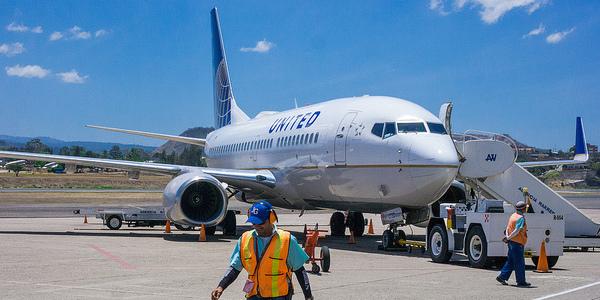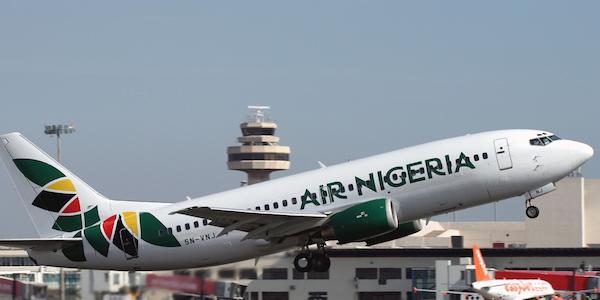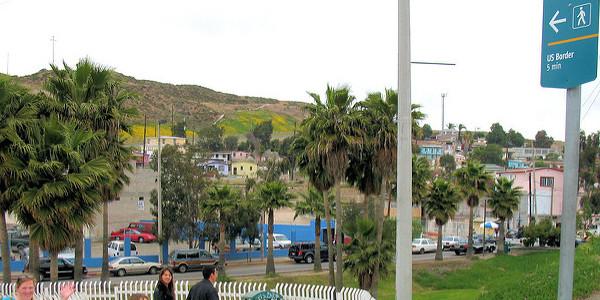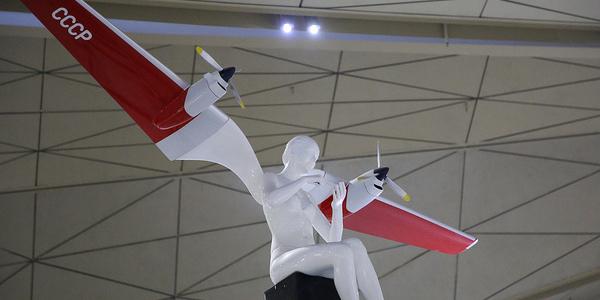Project Description
Khartoum International Airport is an international airport under construction in Khartoum, Sudan. It is to replace the current Khartoum International Airport located in the heart of the city. The new airport will be located 24.8 miles from Khartoum’s city center. It is planned to have an 86,000 square meter passenger terminal capable of handling 7.5 million passengers annually. It will also have two 4,000 meter runways capable of handling large aircraft line the Airbus A380. The airport will have an additional 300-room international hotel.
The overall scope of work included the development of a new greenfield airport which included the development of a new passenger terminal expected to handle 7.5 million annual passengers.
The overall project scope included:
- Assessment and Analysis of Existing Airport Facilities
- Action Plan Development
- Recommendations for proposed airport sites considered feasible for constructing a new greenfield airport
- Airport Master Plan development for the recommended site
- Complete Detailed Design Services
- Preparation of Tender Document
The work consisted of:
- Data Collection – Meetings with Governmental Authorities, Development Agencies and Civil Aviation Authorities.
- Analysis and assessment of existing airport facilities
- Analysis / Recommendations for proposed airport site locations
- Preparation and coordination of tender phase for carrying out geotechnical services for 3 recommended airport sites. Services included the preparation of Request for Qualification (RFQ), Request for Proposal (RFP), tender evaluation and contract documents for the excavation of trial pits, core drilling and soil sampling / testing. Upon award of contract, construction supervision services were carried out for the completion of the contract.
- Complete Space Programming for the New Passenger Terminal Facility, Hajj Terminal, Existing Domestic Terminal, Existing International Arrivals Terminal and Existing International Departure Terminal.
- Preparation of an Action Plan Report for all aforementioned terminal facilities which outlined recommendations for enhancing the current airport facilities to meet the expected passenger demand until the new airport development program is implemented. Services included the preparation of architectural “as-built” drawings, recommended architectural layout drawings depicting terminal enhancements for providing an increased level of passenger service, illustration and technical description of all proposed improvements, development of Rough Order of Magnitude Costing and presentation to governmental authorities.
- Terminal design consultancy services for the new proposed passenger terminal facility expected to handle 7.5 million passengers annually.
- Completion of Detailed Design Drawings for the proposed Administration Building / ATC Complex.
- Preparation of cost estimates, technical specifications and tender documents.


