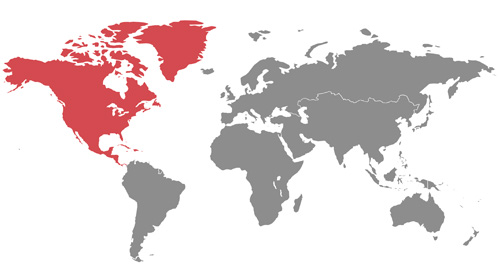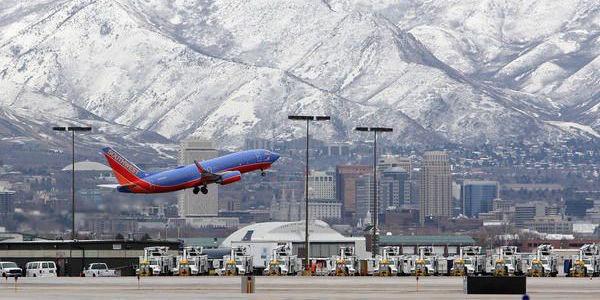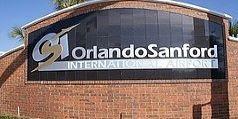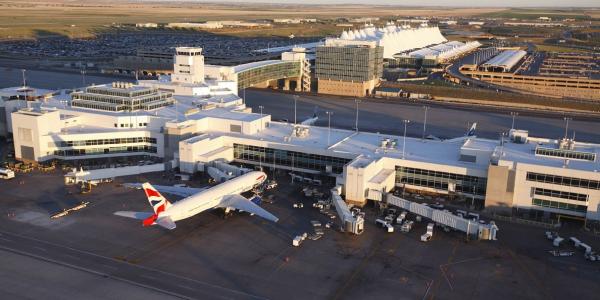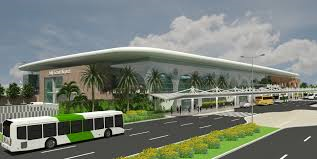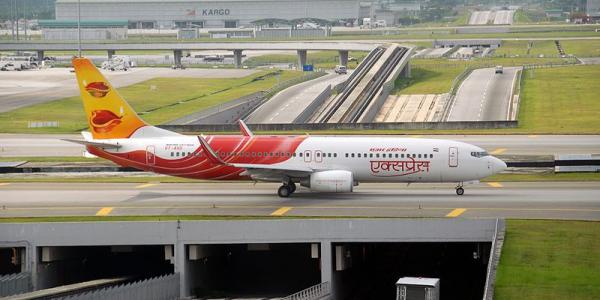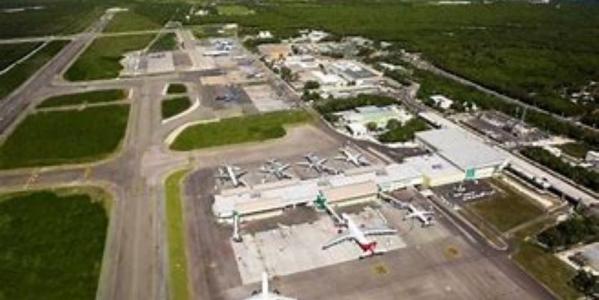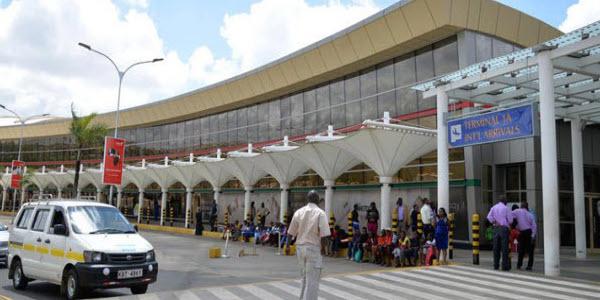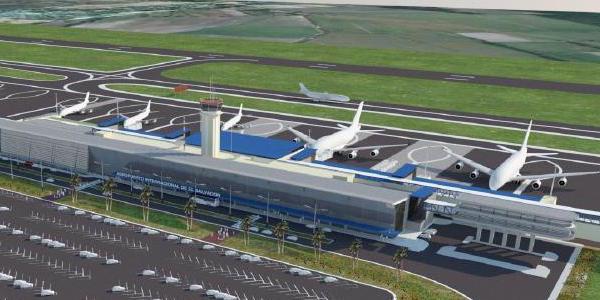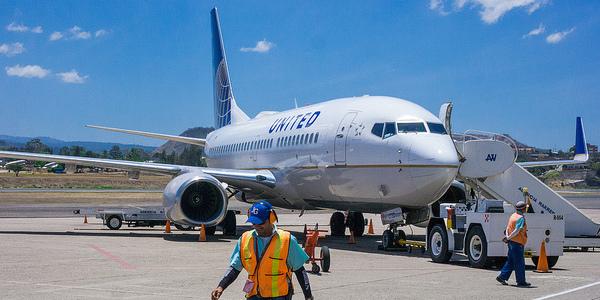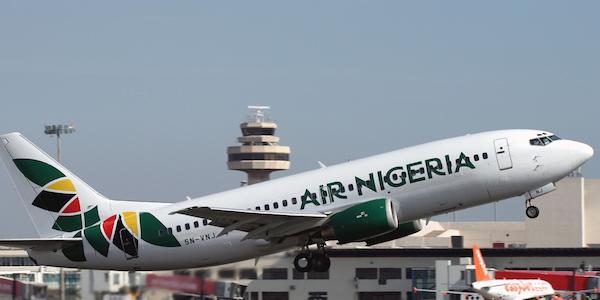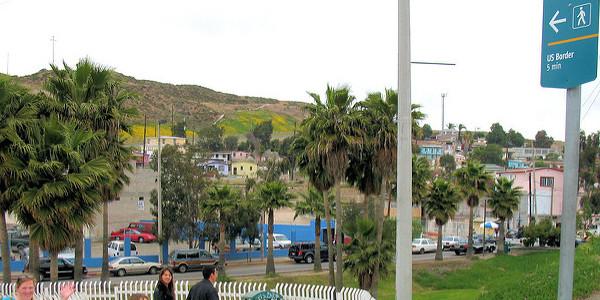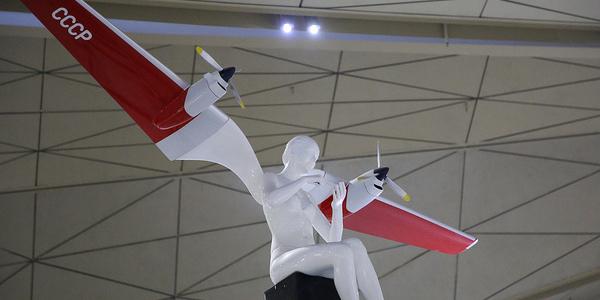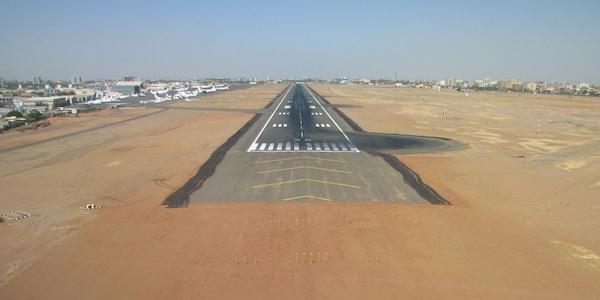Terre Haute, Indiana, USA
Project Description
The Terre Haute International Airport Authority elected to implement an airport expansion program which included the modernization and expansion of the existing passenger terminal facility, terminal curbside and aircraft apron area.
The program criteria foresaw the implementation of commercial aircraft which were to utilize the existing terminal facility and aircraft apron.
Deliverables completed by The JW Group included:
- An on-site assessment of the existing airport facilities including the passenger terminal, terminal aircraft apron, airport access roads and terminal related parking areas. All areas were inspected and assessed for their quality and overall design.
- Data Collection.
- Preparation of a terminal space program which established the facility requirements of the terminal and outlined all functional spaces and equipment required within the passenger terminal.
- Furthermore, the aircraft fleet-mix and critical aircraft were evaluated and all planning parameters were considered for adoption into the planning of the Schematic Design Documents.
- Preparation of Schematic Design Concepts illustrating various alternatives for expanding the existing terminal, airside apron and curbside area.
- Development of Rough Order of Magnitude (ROM) costs for each proposed concept.
- Preparation of architectural Design Development Documents including Floor Plans, Elevations, Sections and 3-D renderings for the proposed 2-level Passenger Terminal expansion.
- Development of aircraft parking configurations including alternatives for implementing Passenger Boarding Bridges.
- Preparation of Shadow Study for each proposed aircraft configuration.
- Preparation of a Design Development Report which outlined the various terminal, airside and landside development schemes.

